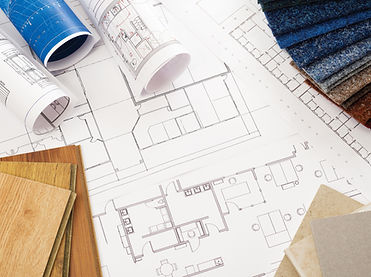



SAVER
This is the right service for those who need to save money. Perfect package if you know what you want.
You upload sketches, photographs, measurements and brief.
We prepare all planning drawings.
What will you get?
-
Existing and Proposed Plans and Elevations
-
Planning Drawings (Plans and Elevations)
-
Concept Designs and Unlimited Amendments
-
Location Plans and Block/Site Plans
How It Works
01Measure
You can complete the home survey yourself or supply us with existing plans from:
-
An estate agent
-
A previous developer
-
Historical drawings
These resources can help us create accurate and compliant planning documents tailored to your needs.
Step 1: Sketch
Begin by sketching the outlines of both the ground and first floors. Follow these guidelines:
-
Room Labels: Write the name of each room and indicate the staircase position with an arrow showing the direction of travel.
-
Outline Walls: Sketch the walls as you walk around, marking rough positions of doors, windows, and chimney breasts.
-
Start Point: Choose a corner of your property to begin.
-
Wall Thickness: Ensure to note the thickness of internal and external walls. Line drawings are acceptable.
Step 2: Dimensions
Once your sketch is complete, walk the same route again, this time measuring:All Walls, Doors, Windows, and Chimney Breasts using a tape measure or laser measure. Dimensions in Millimeters (mm): Include wall lengths, window and door sizes, and other critical details. Heights: Specify cill heights, head heights, and floor-to-ceiling measurements.
Step 3: External
Go outside and provide external dimensions of your property. Provide boundary dimensions as shown in the example.
02 Photos
Provide as many internal and external photos that you can to allow us to understand your property better. Please ensure every elevation of your property is clearly photographed.
03 Proposal Sketch & Brief
Tell us your design ideas and requirements. Provide a basic sketch of what you propose with a brief description.

04 Design Meeting
A quick phone call.
After completing the measured survey or receiving a sketch with measurements, we'll engage in a design discussion. Following a brief phone consultation to ensure accuracy, our design team will swiftly commence their work!
05 We Get to Work
Now, it's time for our skilled team to start the process!
Within 14 days of your remote design meeting, we'll send you the drawings for your approval. If you need an even quicker turnaround, we can provide a quote. Feel free to make changes at no extra cost. Once you are satisfied with the drawings, the final payment will be requested.
06 Receive Your Project
Receive Your Project Package
Your PDF drawings will be sent by email. Depending on the architectural package you choose, we can also handle the submission of your application to your local authority on your behalf. Any amendments or corrections will be provided at no additional cost.
Comprehensive Architectural Planning Drawings
We transform your ideas into a professional set of architectural planning drawings, ready for seamless submission to your Local Council.
Our drawings are produced in PDF format, scaled accurately, and fully compliant with Local Council requirements. Each set includes:
-
Location Plan – Scale 1:1250 (up to 2 hectares; larger sizes subject to surcharge
-
Site Plan – Existing and proposed views, Scale 1:500
-
Block Plan – Proposed view, Scale 1:200 or 1:100
-
Floor & Roof Plans – Existing and proposed, Scale 1:50 or 1:100
-
Elevations – Existing and proposed, Scale 1:50 or 1:100
For projects involving existing structures to be replaced or altered, additional drawings may be required. Please inform us to ensure an accurate quote.

